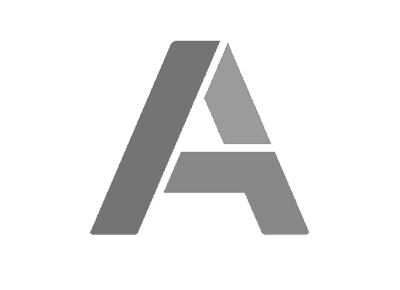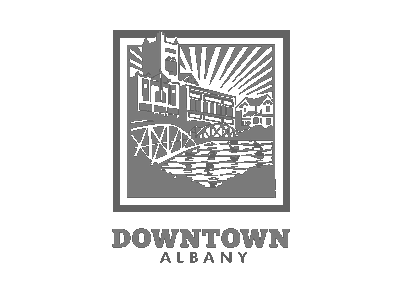The City of Albany maintains standard specifications and detailed drawings for the construction of public facilities. All public improvements must conform to these specifications. The Standard Construction Specifications posted here reflect the most recent version of these documents and drawings. It is the user's responsibility to ensure that all bids, proposals, plans, and submittals conform to the most recent version in effect at the time the work is bid or approved. The City of Albany assumes no responsibility for contractors or engineers who submit plans based on outdated versions of these documents and drawings.
A hard copy of these Standard Construction Specifications is available for $100. Holders of hard-copy Standard Construction Specifications must purchase a new copy of the specifications each time they are updated.
Current Version: January 2026
Complete document:
Albany Standard Construction Specifications, January 2026
Individual sections:
Index, Engineer's Letter, and Summary of Changes
Divisions
Previous Updates
- February 2024
- June 2023
- July 2019
- January 2018
- July 2015
- January 2015
- October 2013
- January 2012
- January 2011
- March 2009
- March 2008
- March 2007
- October 2006 (first online posting)
Drawings
- NO-201 Underground Utility Locations
- NO-202A Mailbox Location R2023
- NO-202B Clustered Mailbox Units R2023
- NO-203 Pipe Casing
- NO-204 Pipe Zone and Bedding
- NO-205 Utility Trench Backfill R2024
- NO-206A Tee Cut Pavement Restoration R2013
- NO-206B Grind Inlay Pavement Restoration R2018
- NO-207 Trench Restoration Procedure and Detail for Rigid Pavement
- NO-208 Typical Sign Installation R2024
- NO-209 Typical Street Name Sign R2019
- NO-210 Standard Tree Planting R2018
- NO-211 UNDERGROUND UTILITY SUPPORT 2024
- NO-212 End of Street Barricade 2024
- NO-213 Speed Bump R2026
- NO-301 Typical Street Section R2024
- NO-302 Typical Partial Street Section R2013
- NO-303 36ft Cul-de-Sac
- NO-304 Typical Curb and Gutter and Straight Curb R2024
- NO-305 Valley Gutter Detail
- NO-306 Typical Curb Drain R2018
- NO-307 Installation of Curb Drains Under Existing Sidewalks R2026
- NO-308 Residential and Commercial Driveways With Setback Sidewalk
- NO-309A Res and Com Driveways with Curbside Sidewalk R2013
- NO-309B Driveways on Rolled Curb with Curbside Sidewalk R2024
- NO-309C Res and Com Driveways with Depressed Curbside Sidewalk R2026
- NO-310 Com Driveway with Standard Curb Return R2013
- NO-311 Standard Driveway Approach for Unimproved Streets
- NO-312 Culvert Detail for Standard Driveway Approach Unimproved Streets R2018
- NO-313 Standard Setback Sidewalk R2023
- NO-314 Sidewalk Construction Around Obstructions on Curbside Sidewalks R2023
- NO-315 General Curb Ramp Details R2026
- NO-316 Perpendicular Curb Ramp R2026
- NO-317 Perpendicular Curb Ramp with Return Curbs R2026
- NO-318 Parallel Curb Ramp R2026
- NO-319 Detectable Warning Surface Details R2026
- NO-320 Pedestrian Access Circulation Path R2023
- NO-401 Standard Pre-Cast Manhole R2024
- NO-402 Shallow Pre-Cast Manhole R2026
- NO-403 Standard Drop Manhole R2019
- NO-404 Cast-In-Place Manhole Base R2013
- NO-405 Waterproof Manhole Frame and Cover R2019
- NO-406 Tamperproof Manhole Frame and Cover R2019
- NO-407 Standard Manhole Frame and Cover R2019
- NO-408 Large Diameter Precast Manhole R2024
- NO-409 Manhole Frame and Cover Adjustment R2019
- NO-411 4in and 6in SS and SD Service Connection R2015
- NO-412 Standard Precast Concrete Curb Inlet R2013
- NO-413 Standard Curb Inlet Base R2026
- NO-414 Catch Basin R2015
- NO-416 Standard SS-SD Mainline Mini-Manhole R2024
- NO-501 Standard Blocking Details
- NO-502 Standard Valve Box R2013
- NO-503 Valve Operator Extension
- NO-504 Standard Fire Hydrant Assembly R2018
- NO-506 Dead-End Main With Blowoff 8 Inch and Smaller
- NO-507 ,75 Inch and 1 Inch Water Service R2026
- NO-508 1,5 Inch and 2 Inch Water Services R2026
- NO-509 1 Inch and 2 Inch Comb Air-Vac Release Valve R2026
- NO-510 Water Meter Vaults R2026
- NO-511 Standard Connection Assemblies R2026
- NO-512 Typical Water Line Undercrossing
- NO-513 DUCTILE IRON FITTING SACRIFICIAL ANODE 2024
- NO-601 Street Tree Detail in Stormwater Facilities R2015
- NO-602 Curb Extension Planter and Pod Section Views R2026
- NO-603A Streetside Shallow Swale Plan View R2026
- NO-603B Streetside Shallow Swale Section View R2026
- NO-604A Streetside Planters Plan View R2019
- NO-604B Streetside Planters Section View R2026
- NO-605 Curb Extension Planter at Intersection R2018
- NO-606 Curb Extension Planter Plan View R2018
- NO-607 Curb Extension Pod Plan View R2018
- NO-608 Curb Extension Planter and Pod Section Views R2026
- NO-609 Planter Wall R2015
- NO-610 Liner Attachment Details R2015
- NO-611 Roof Drain Connection to Swale and Planter R2015
- NO-612 Typical Curb Notch Paver Splash Pad R2026
- NO-613 Curb Extension Inlet R2019
- NO-614 Curb Extension Inlet R2019
- NO-615 CURB INLET SEDIMENT COLLECTOR R2024
- NO-616A CATCH BASIN SEDIMENT COLLECTOR WITH PLANTER R2024
- NO-616B Catch Basin Sediment Collector with Swale R2019
- NO-617 Metal Curb Details R2015
- NO-618 Wood Check Dam for Swale R2015
- NO-619 Wood Check Dam for Planters R2015
- NO-620 Beehive Overflow Inlet Grate R2015
- NO-621 Pretreatment Manhole R2019




